Go Way Beyond Basic
Headway has nearly endless choices for its shape, height, and tech. So it’s easy to define and specify your perfect conference table. And its aesthetic versatility makes it a good look in every style of office.
Set things in motion with Headway: conference tables designed for seamless technology so teammates can connect, collaborate, and move ideas forward. From brainstorm to board room, Headway’s sleek looks and tech prowess make it an essential part of every meeting.
Headway has nearly endless choices for its shape, height, and tech. So it’s easy to define and specify your perfect conference table. And its aesthetic versatility makes it a good look in every style of office.
Headway hides wires on the inside to provide sleek looks and on-demand power and data. Its design neatly routes cables and supplies effortless connectivity.
Headway works with technology made by other manufacturers. So you can create a table that meets and exceeds your meeting needs.
Gather people together with Headway communal tables. They’re a natural place to meet up, touch down, or simply work side by side.
View a sample of available dimensions.
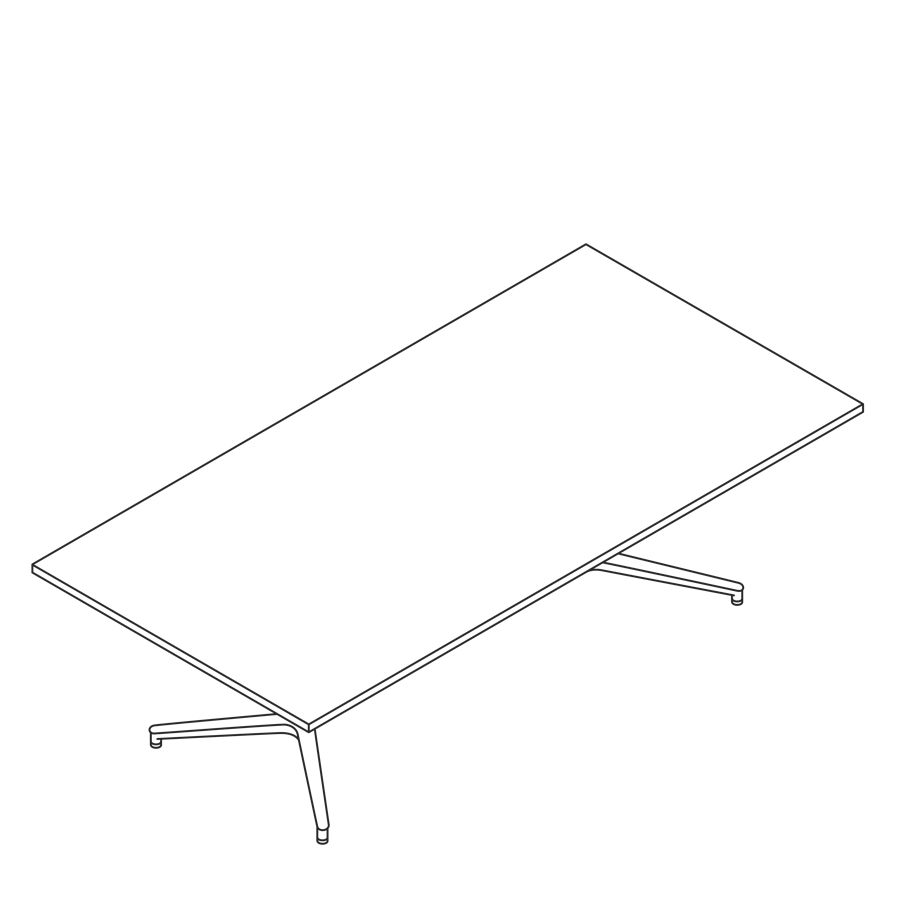
Height: 28.5″
Width: 60″–240″
Depth: 36″–54″
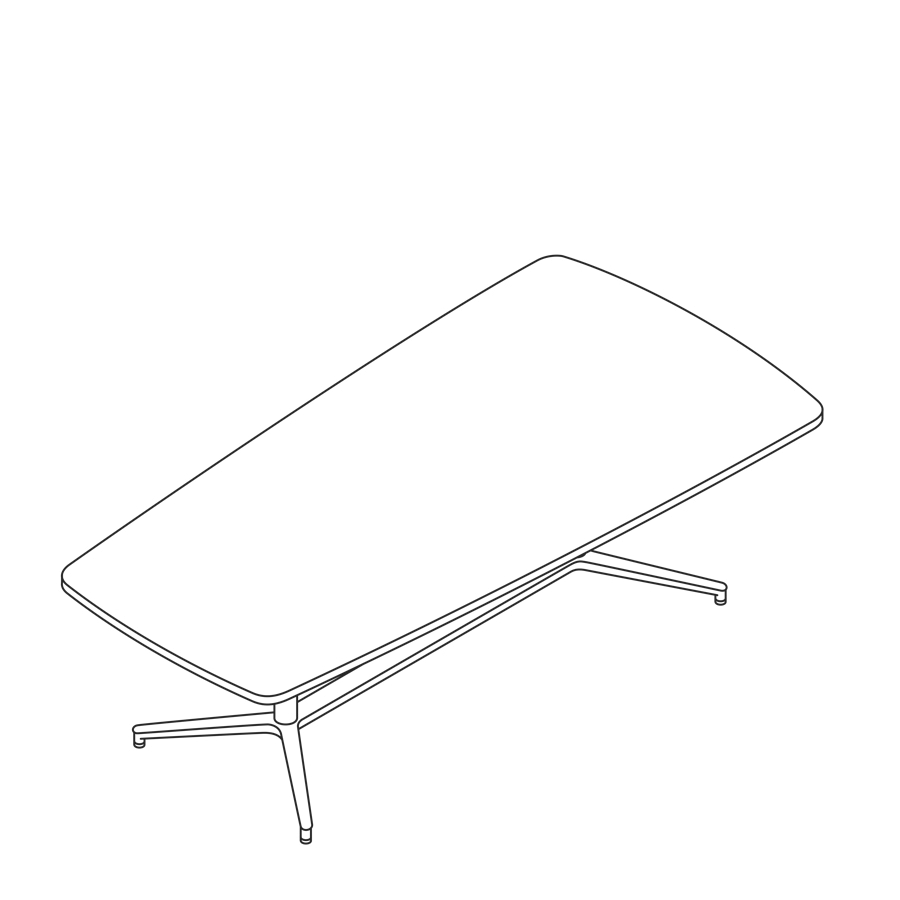
Height: 28.5″
Width: 60″–96″
Depth: 42″–48″
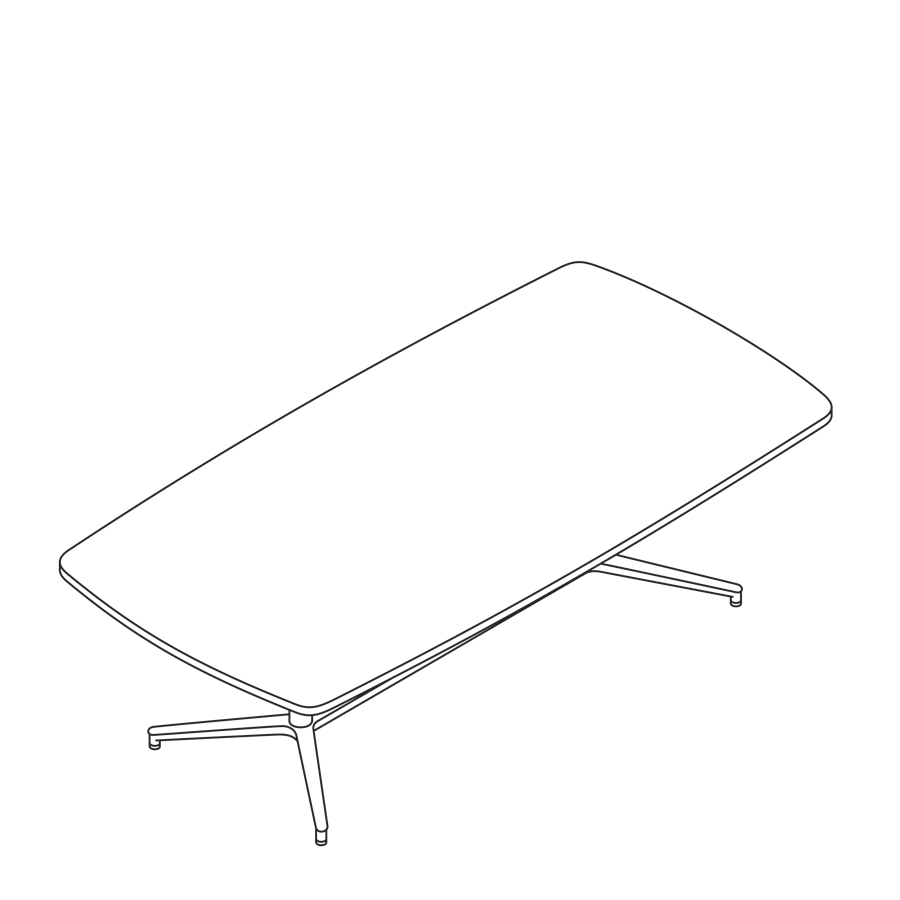
Height: 28.5″
Width: 60″–240″
Depth: 36″–54″
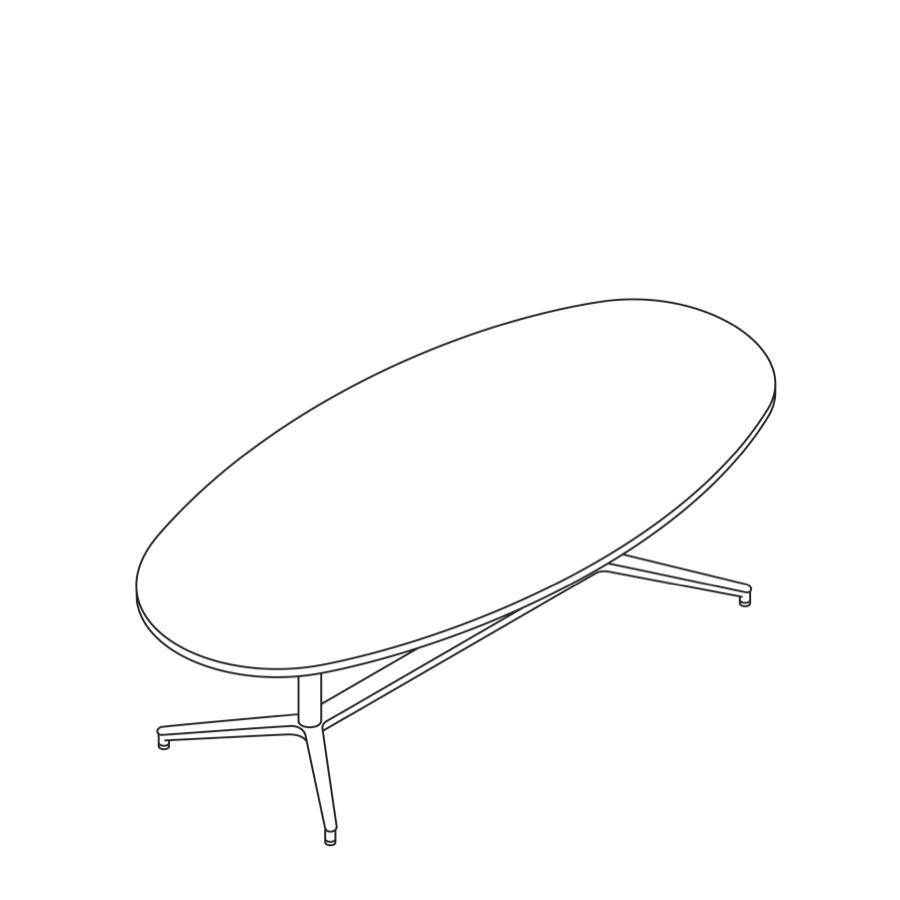
Height: 28.5″
Width: 60″–144″
Depth: 42″–54″
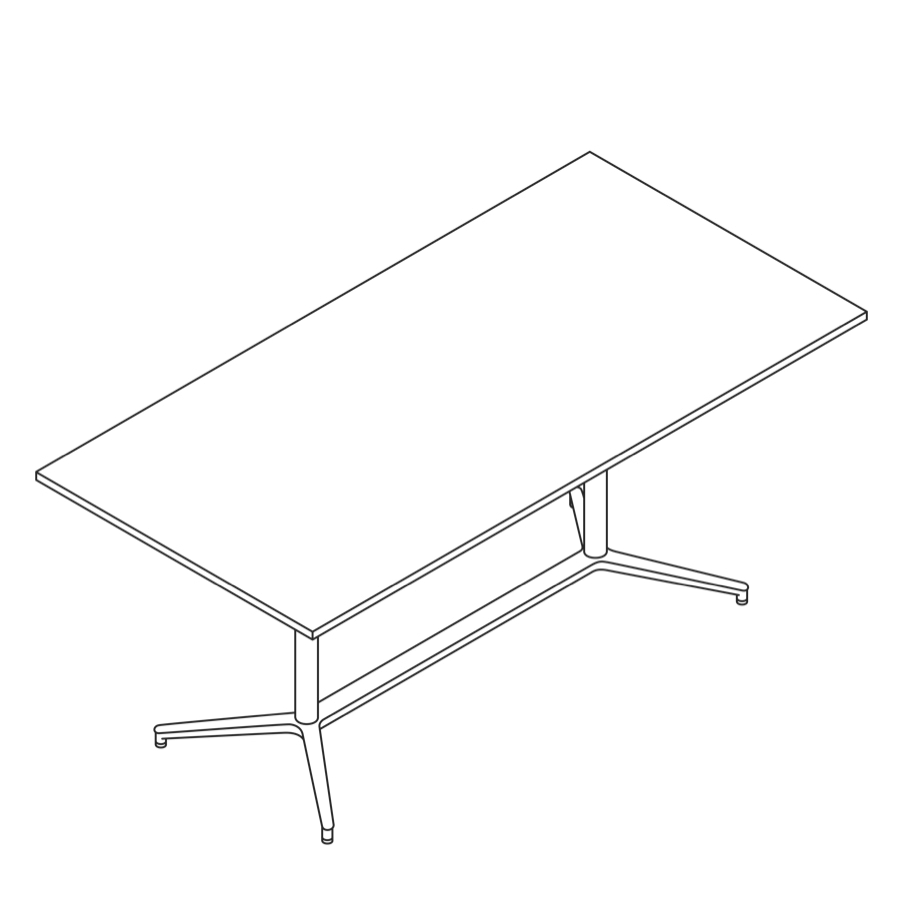
Height: 42″
Width: 60″–96″
Depth: 36″–48″
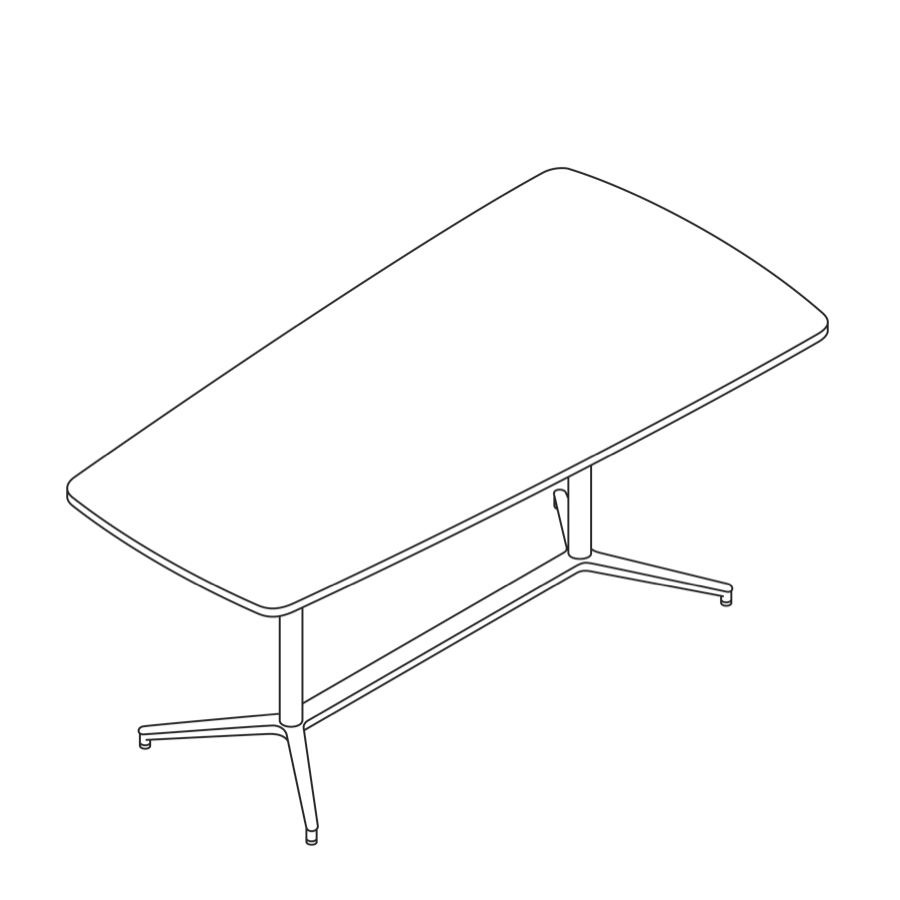
Height: 42″
Width: 60″–96″
Depth: 42″–48″
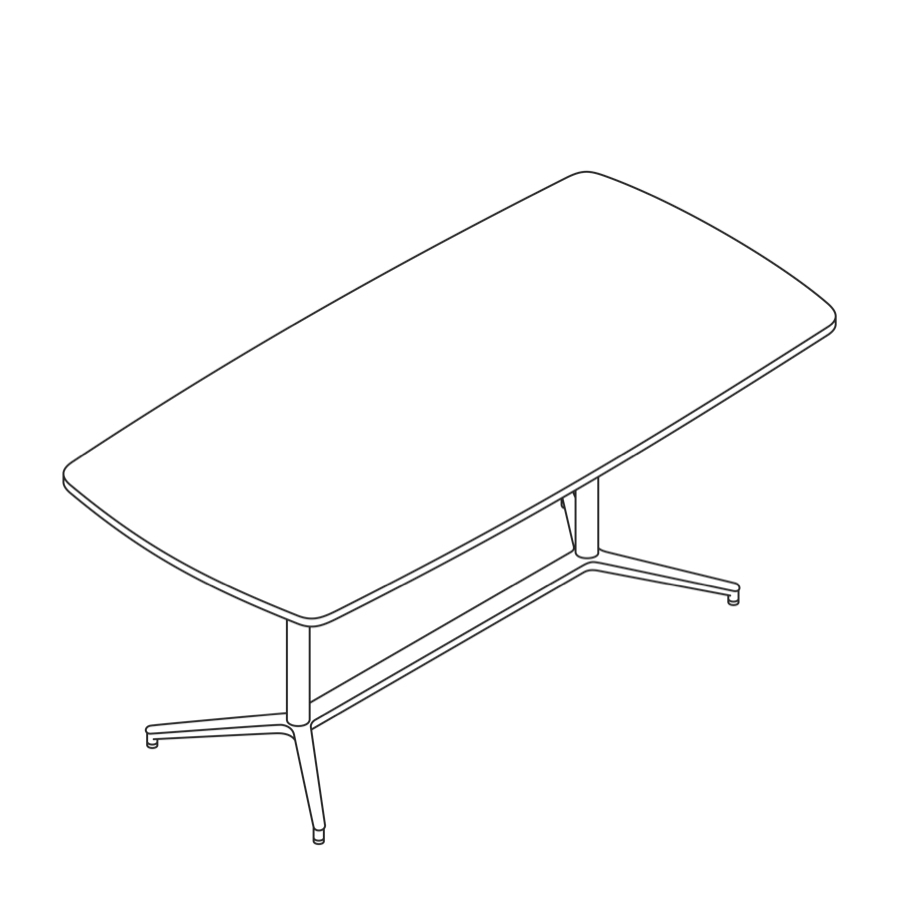
Height: 42″
Width: 60″–96″
Depth: 36″–48″
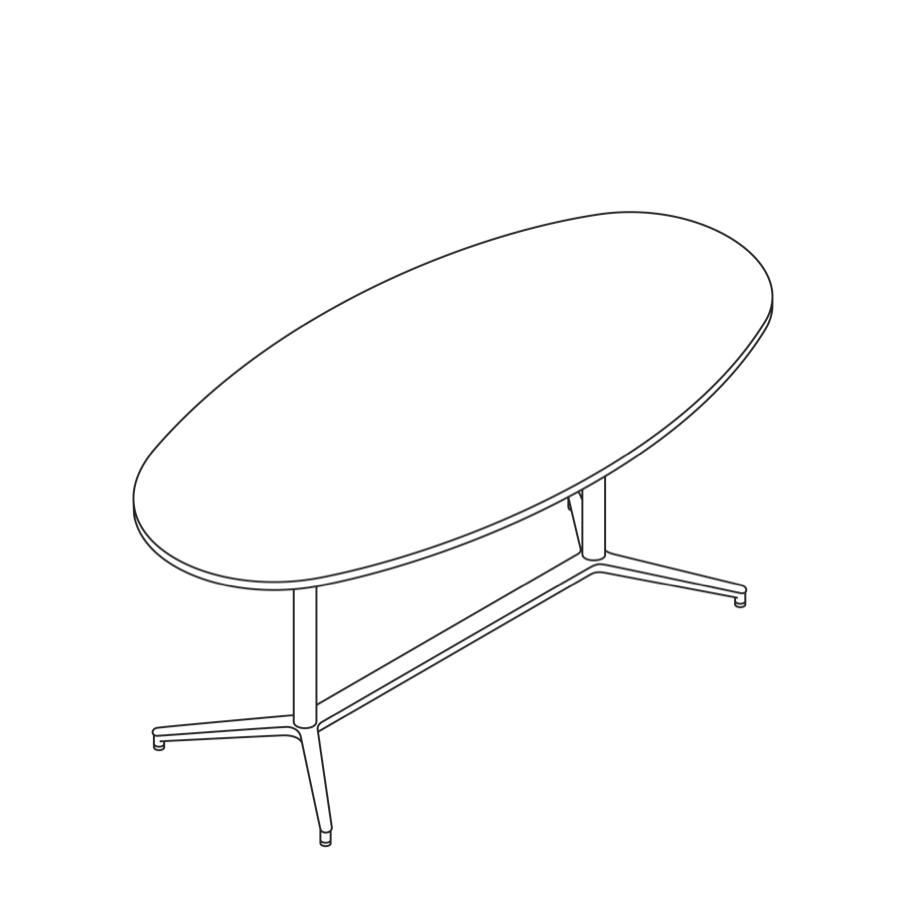
Height: 42″
Width: 60″–96″
Depth: 42″–48″
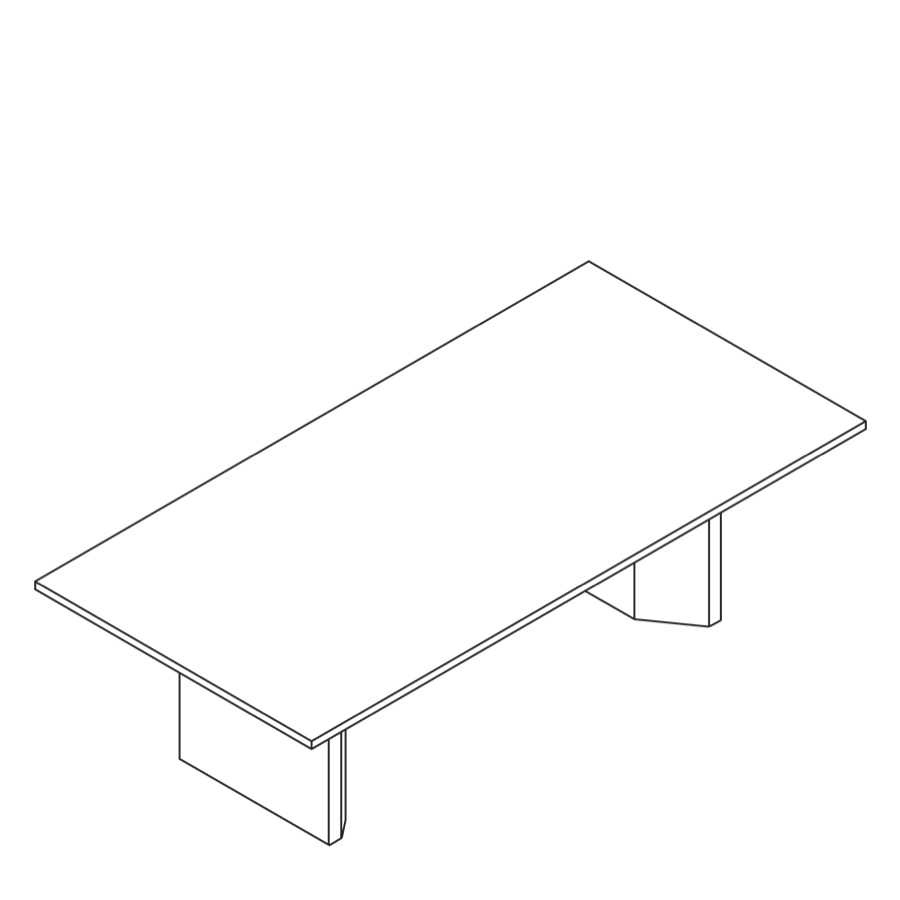
Height: 28.5″
Width: 72″–240″
Depth: 42″–60″
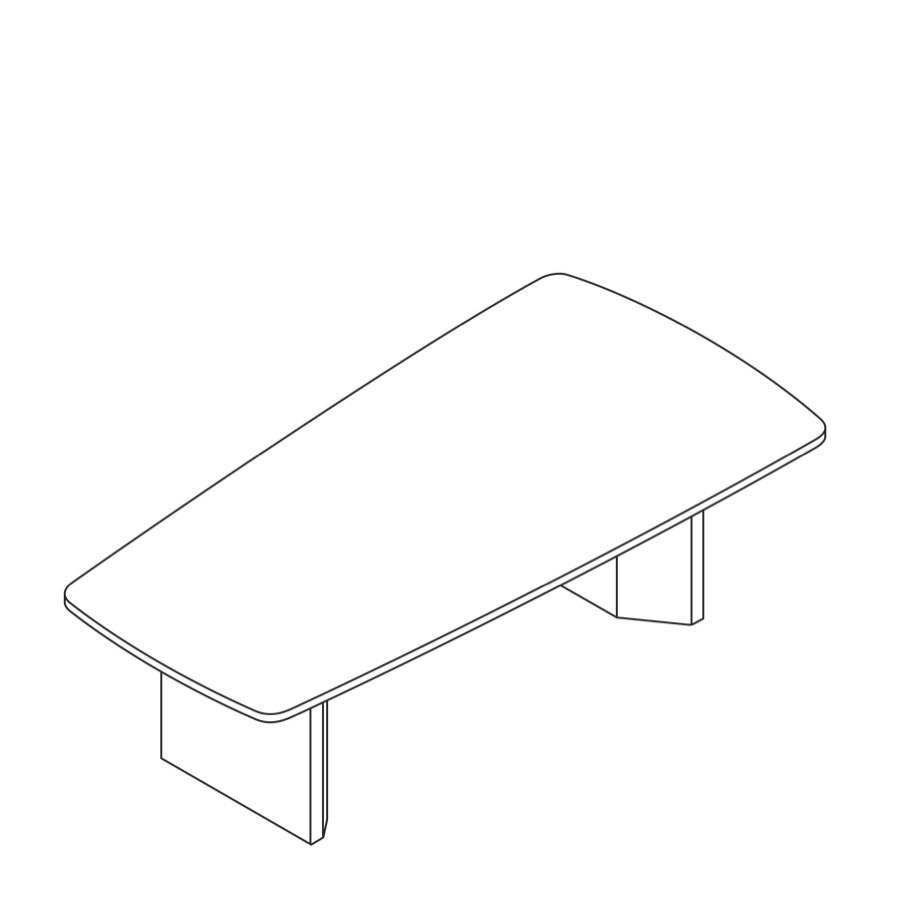
Height: 28.5″
Width: 96″–144″
Depth: 48″
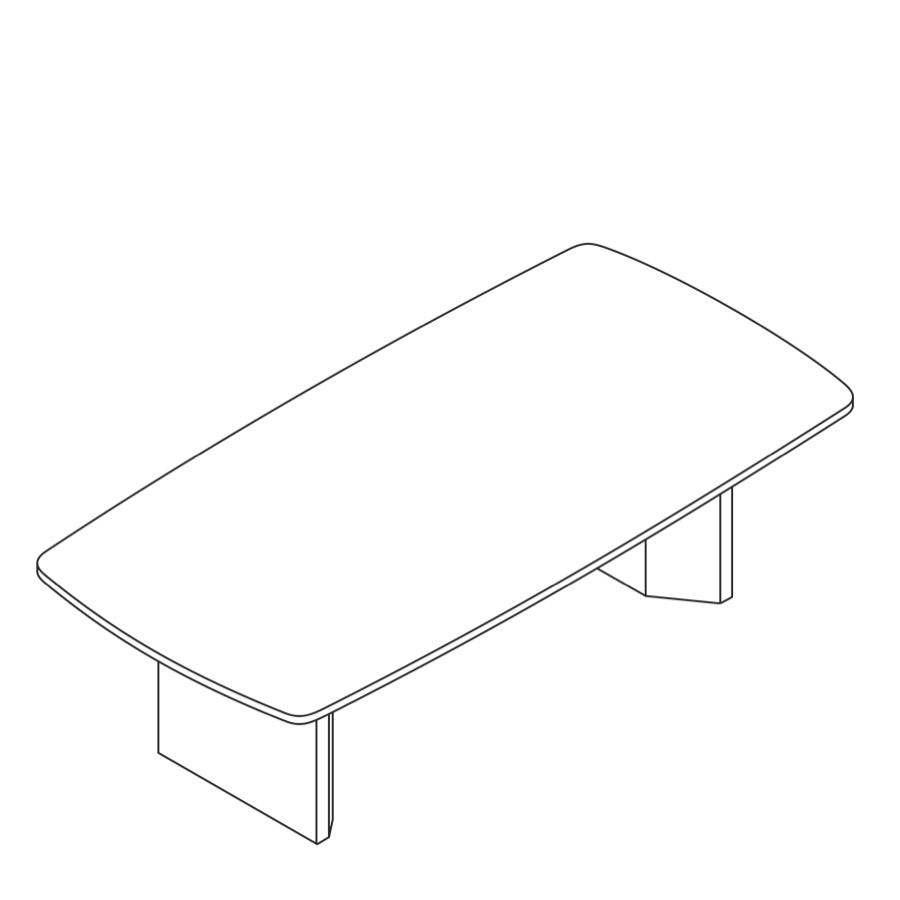
Height: 28.5″
Width: 72″–240″
Depth: 42″–60″
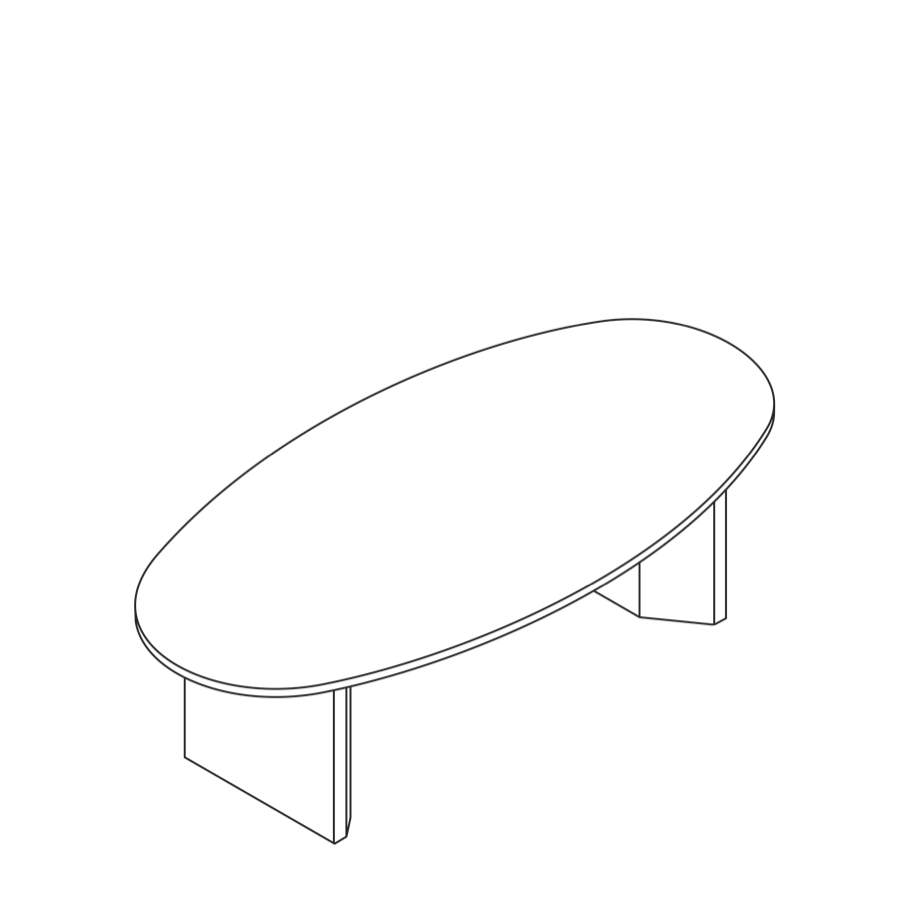
Height: 28.5″
Width: 96″–144″
Depth: 48″–60″
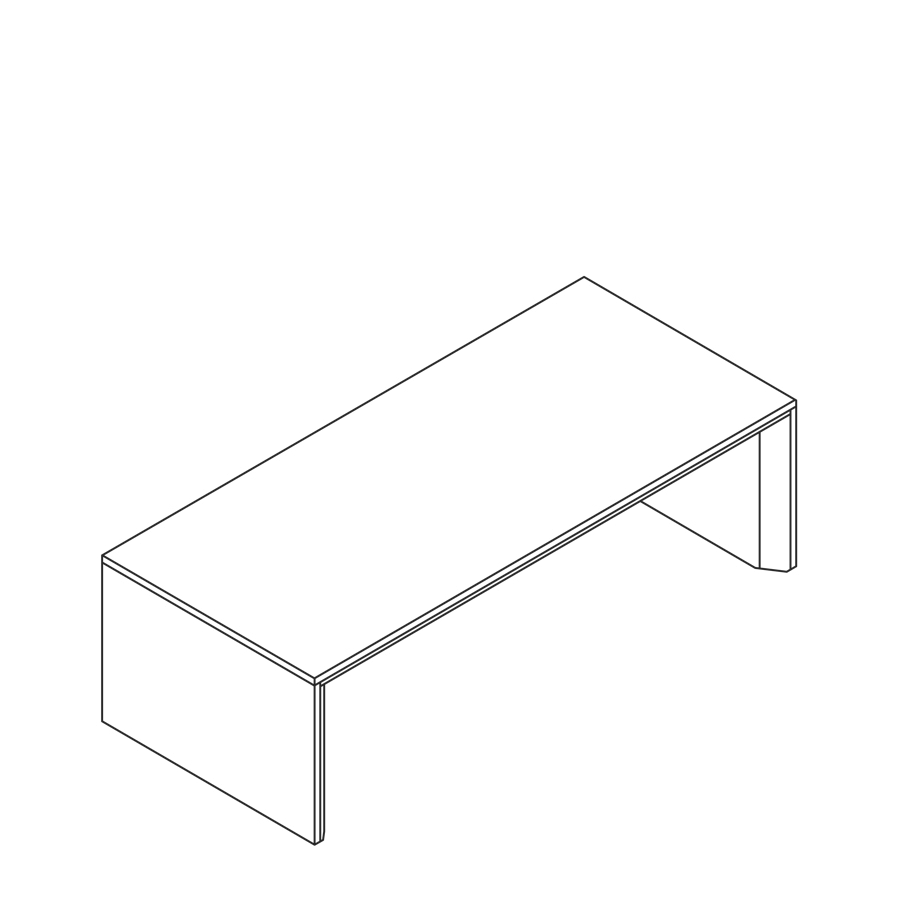
Height: 28.5″
Width: 60″–120″
Depth: 24″–42″
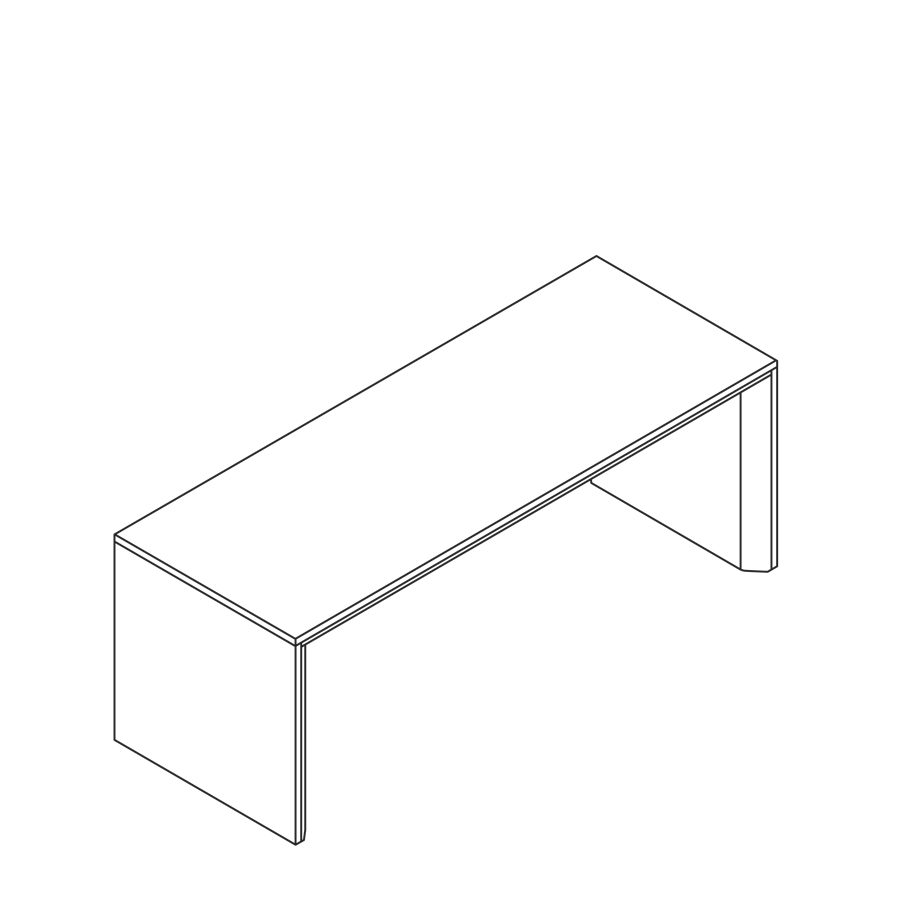
Height: 36″
Width: 60″–120″
Depth: 24″–42″
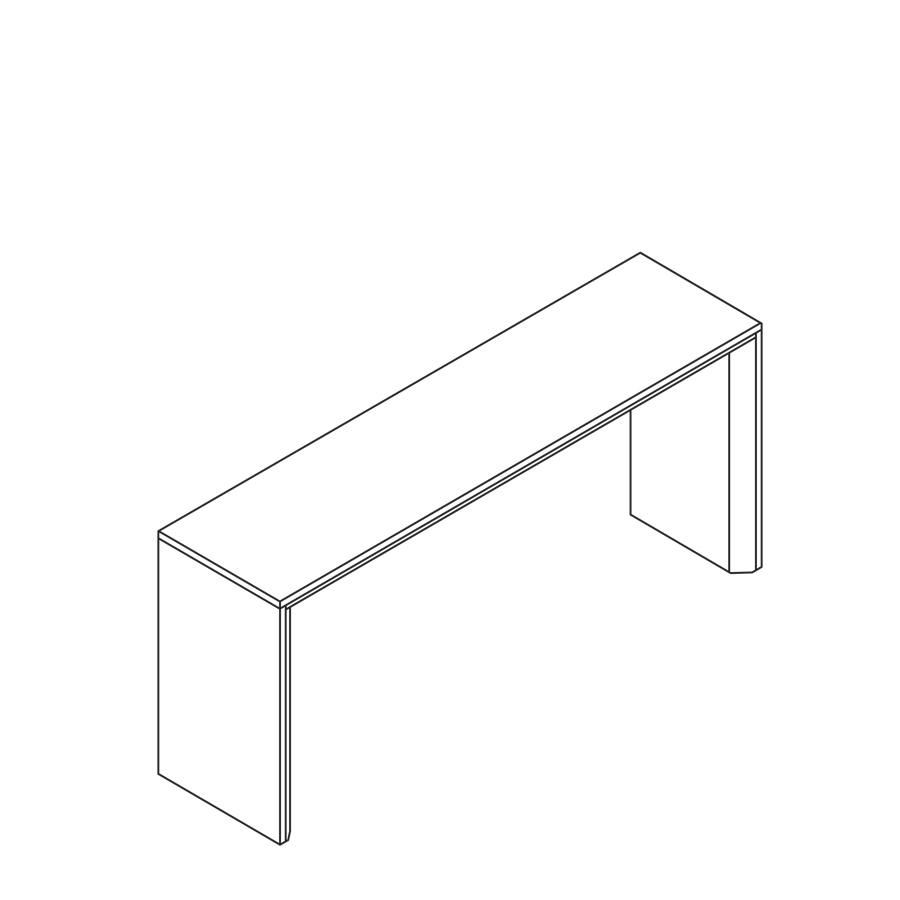
Height: 42″
Width: 60″–120″
Depth: 24″–42″

Base
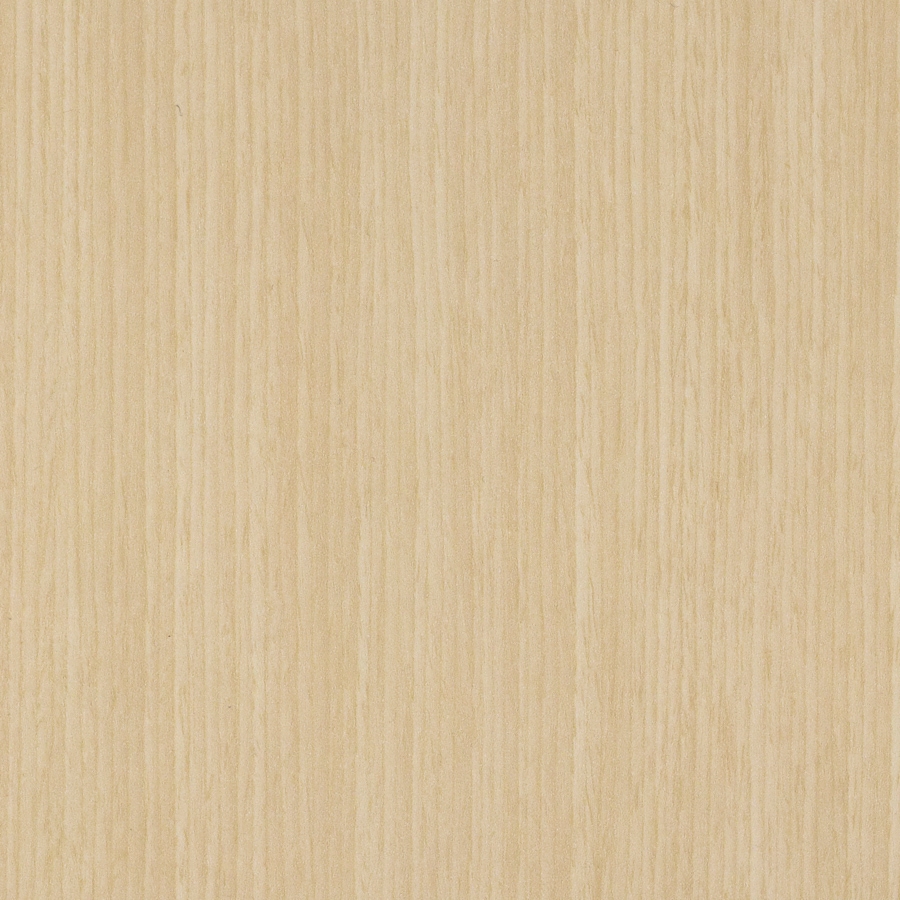
Work surface
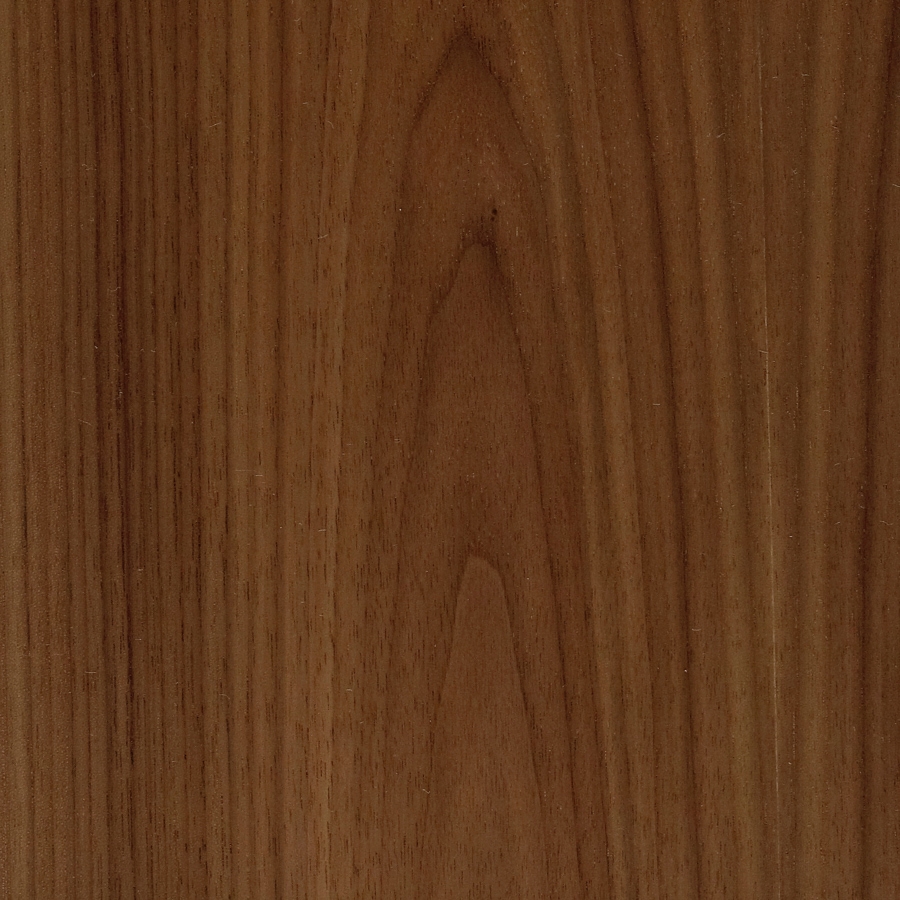
Work surface
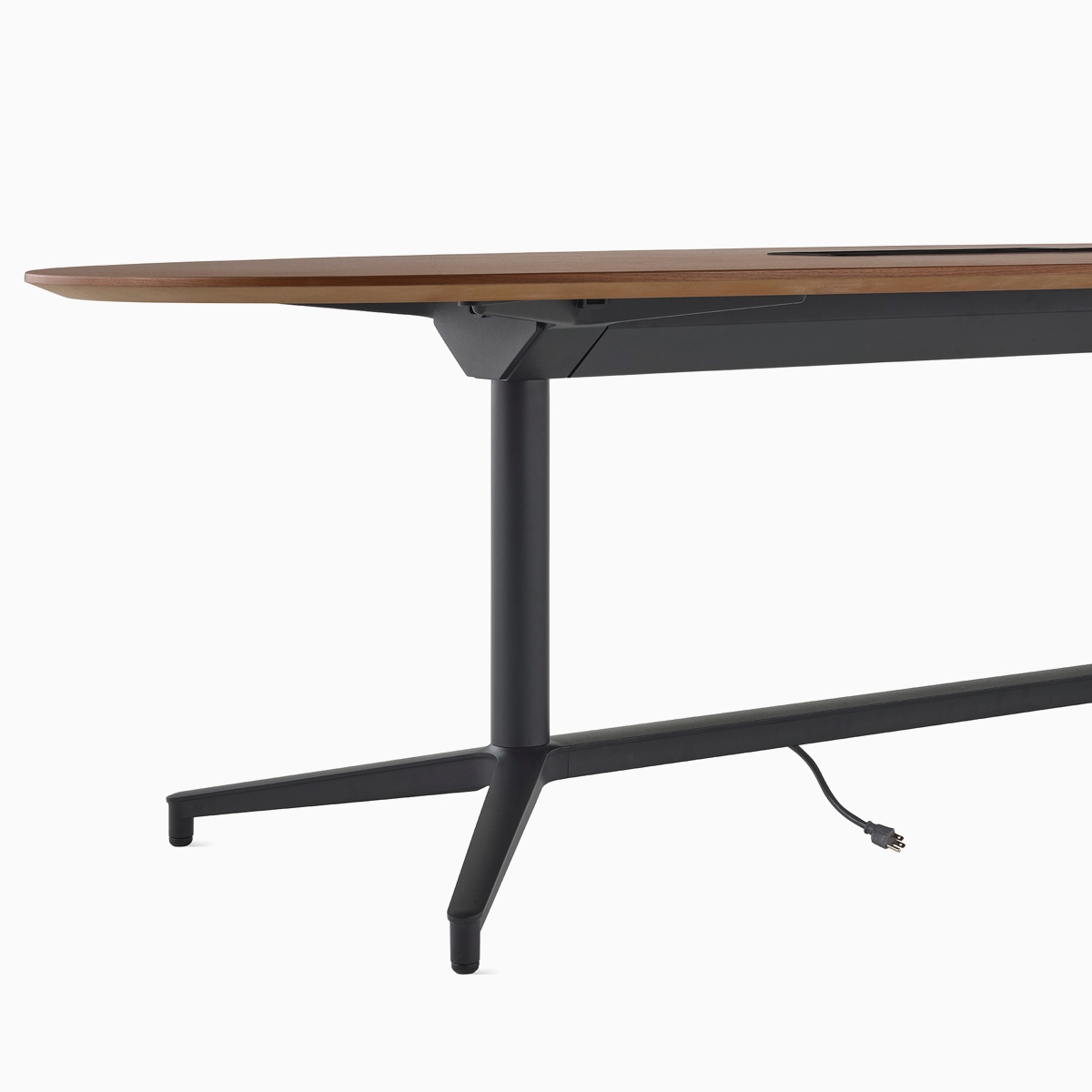
Hollow legs and spanners route cables from the floor to the table surface.
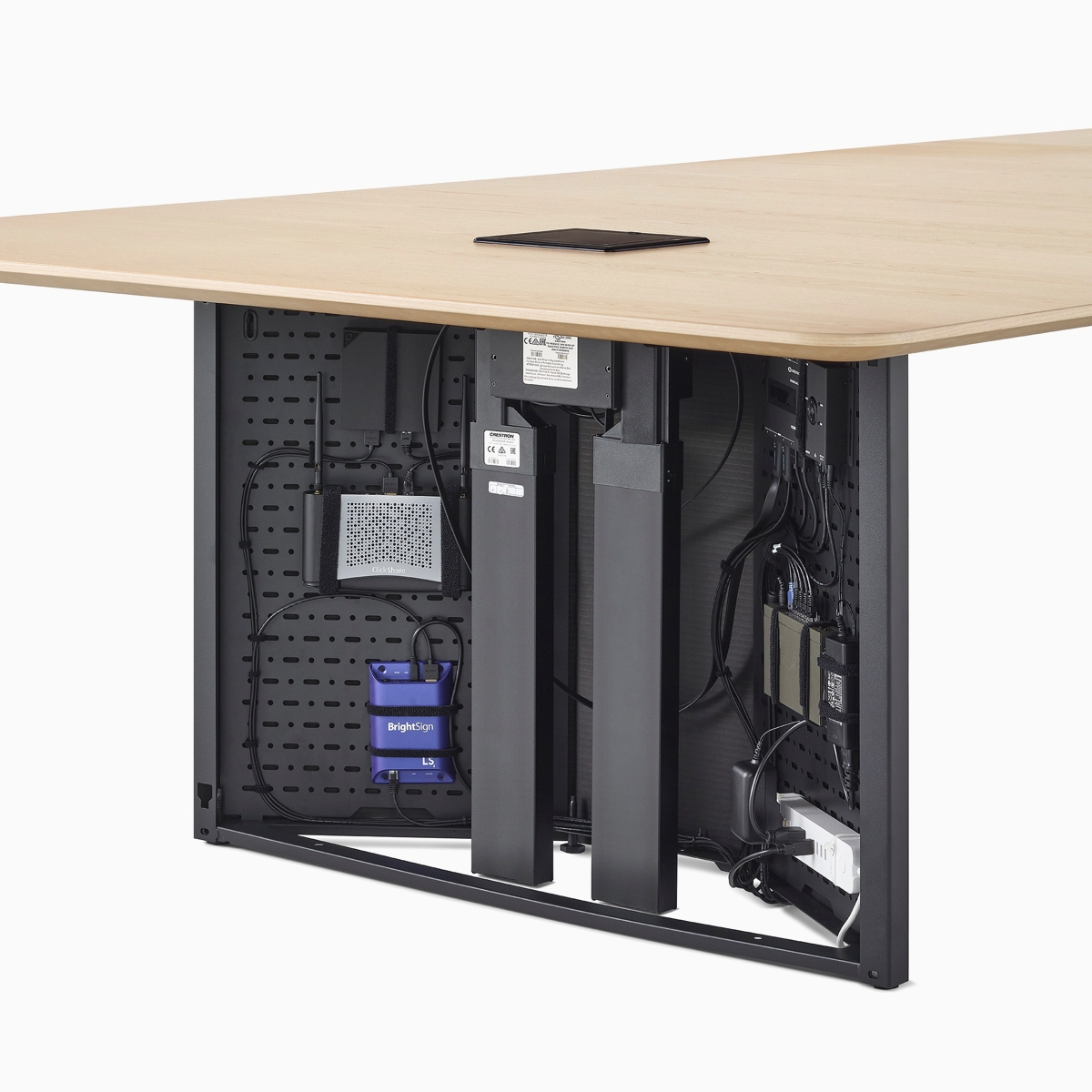
Cabinet legs house a variety of tech components.
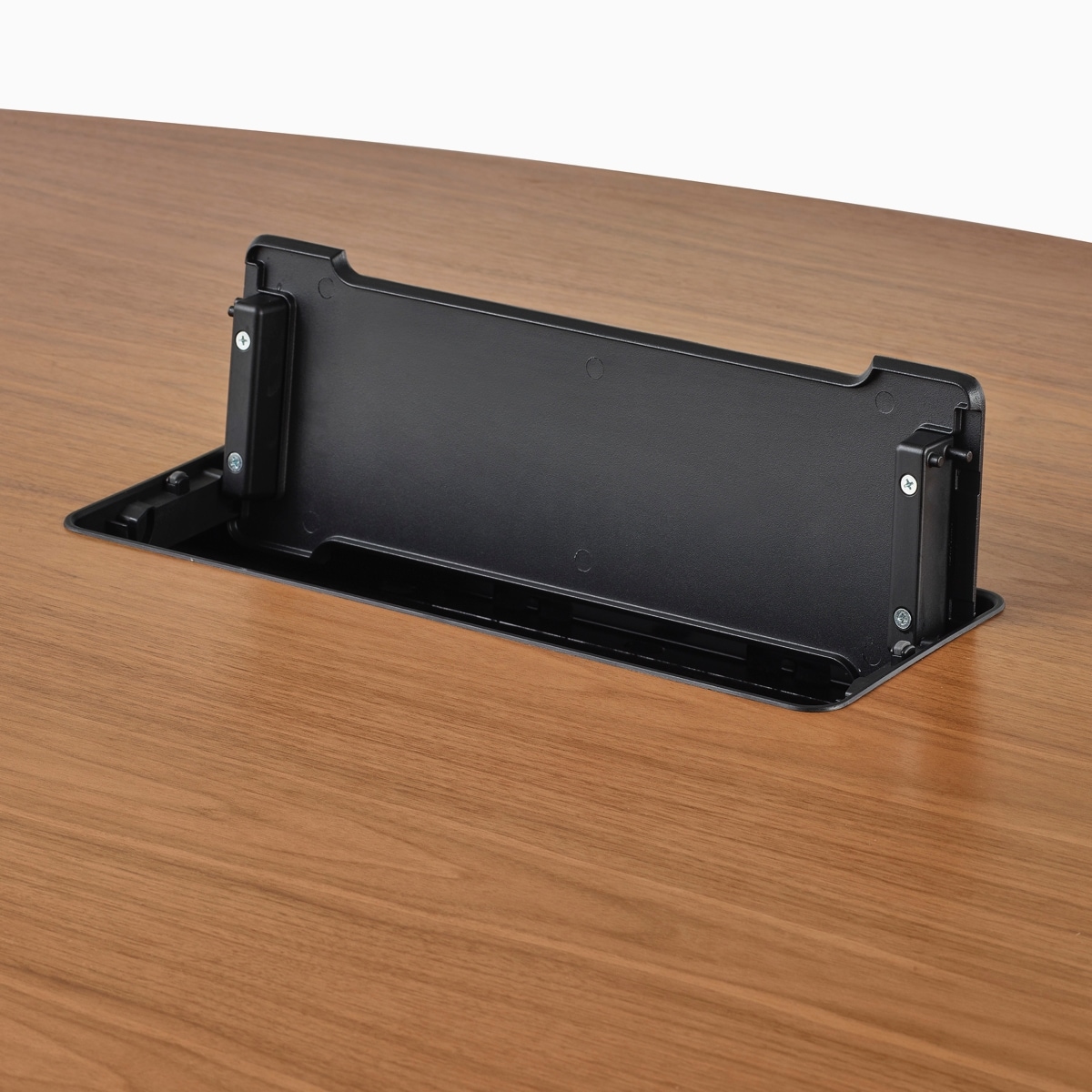
Cut-outs in the table surface provide easy access to power, data, and cable retractor units.
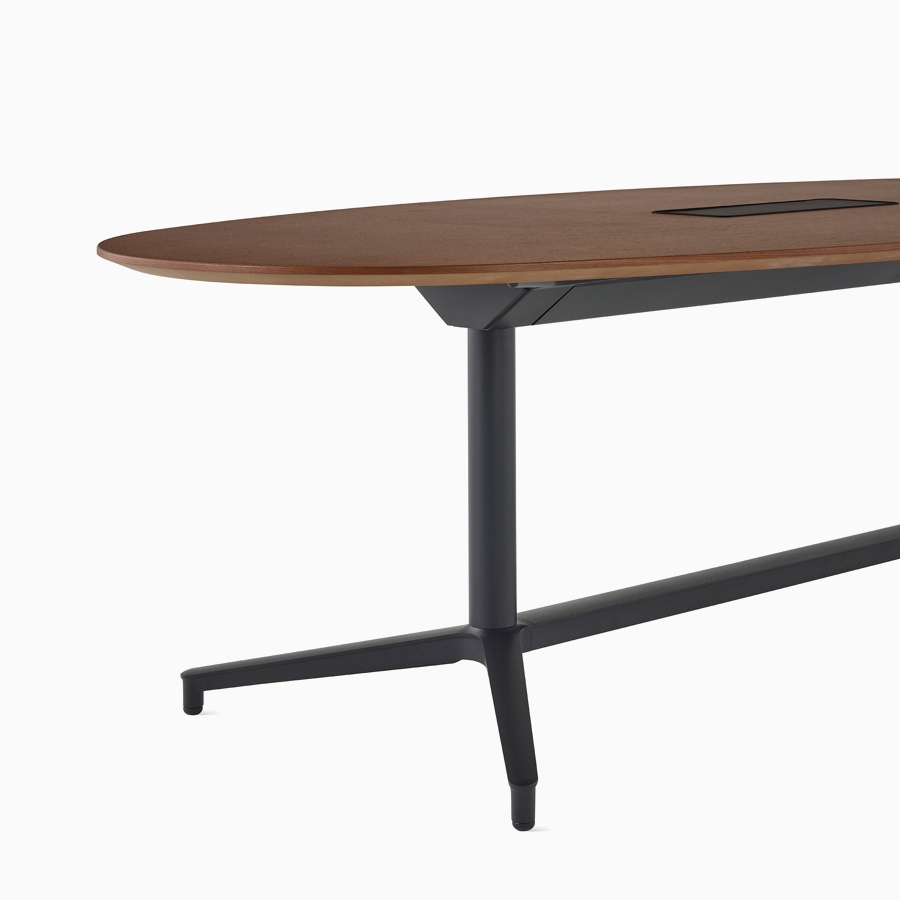
Base
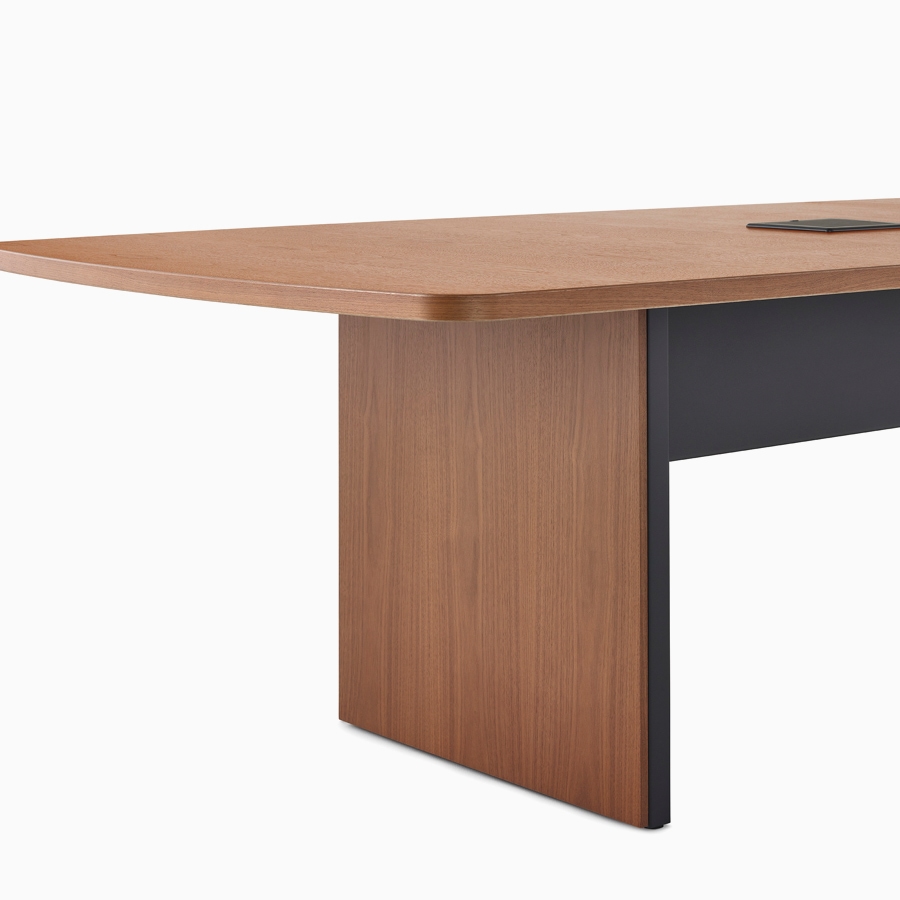
Base
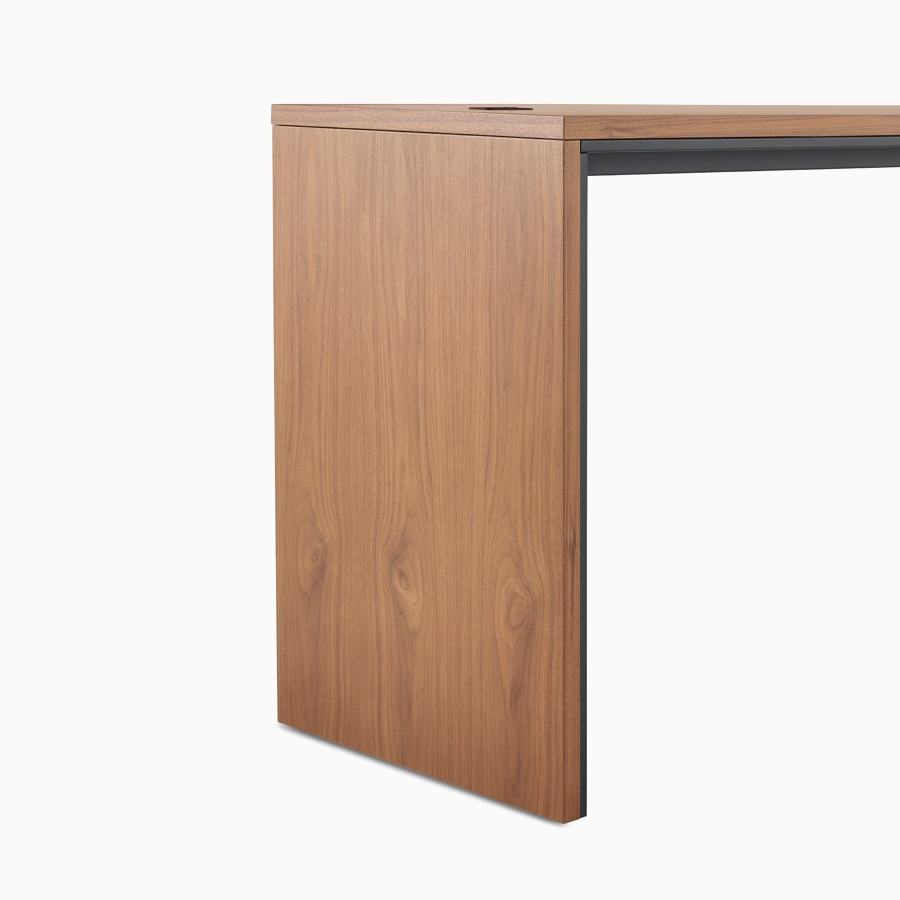
Base
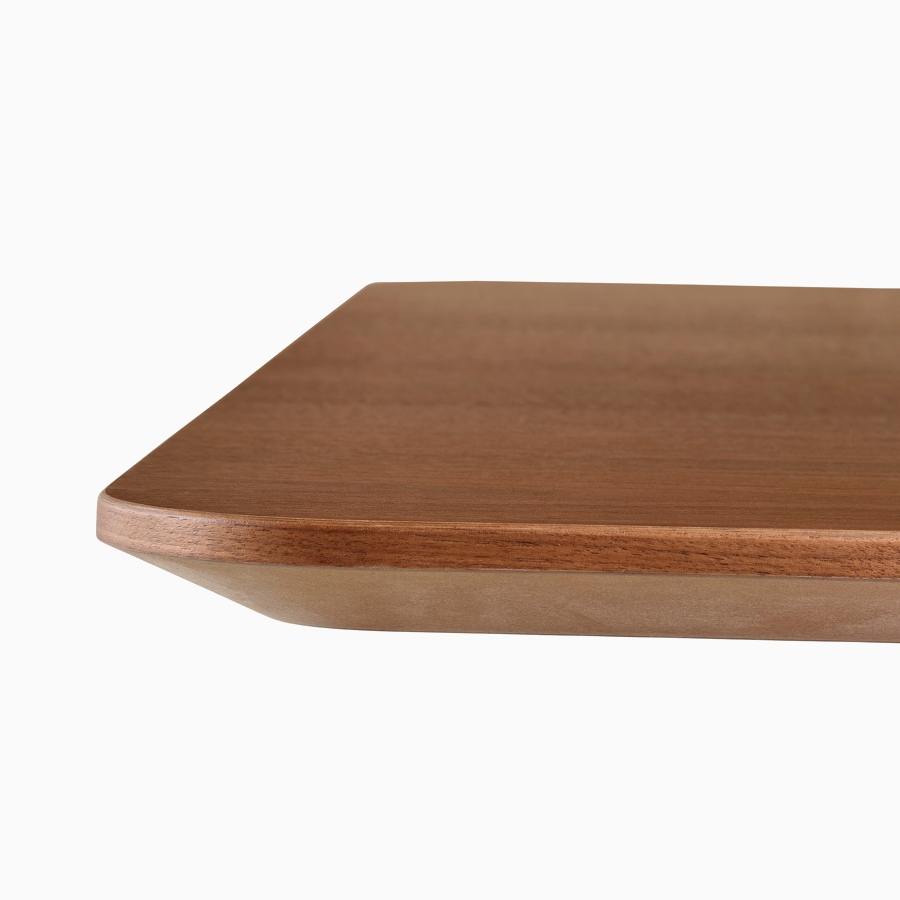
Edge
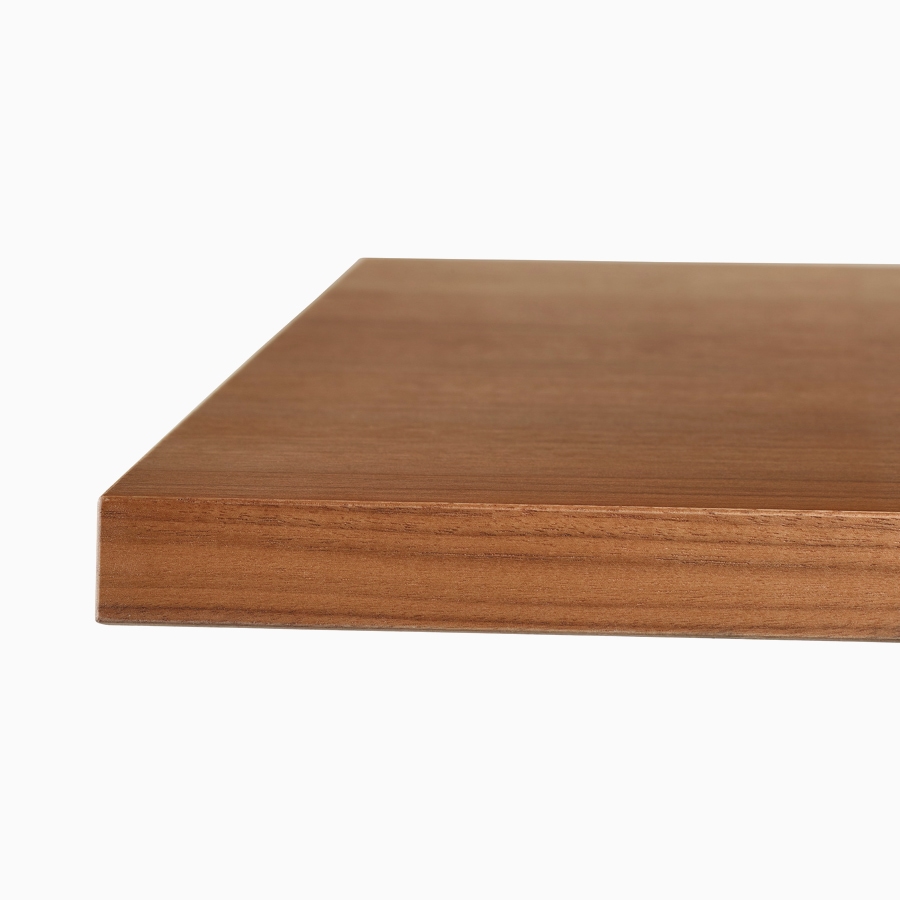
Edge
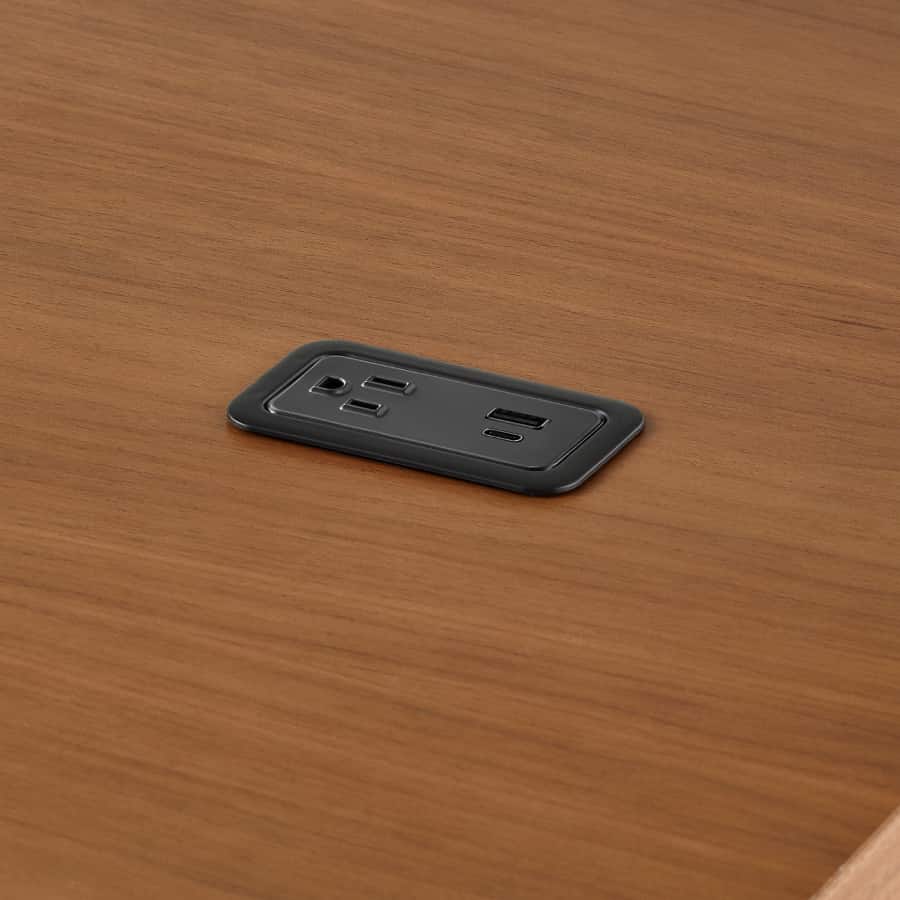
Power Access
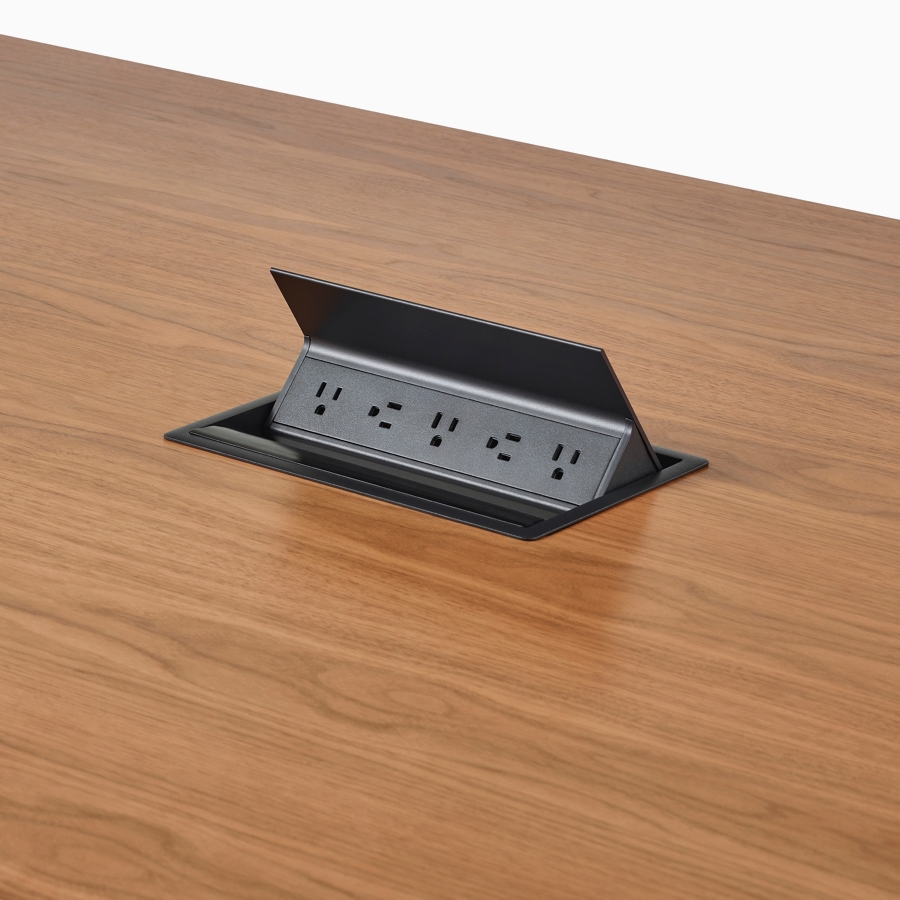
Power Access
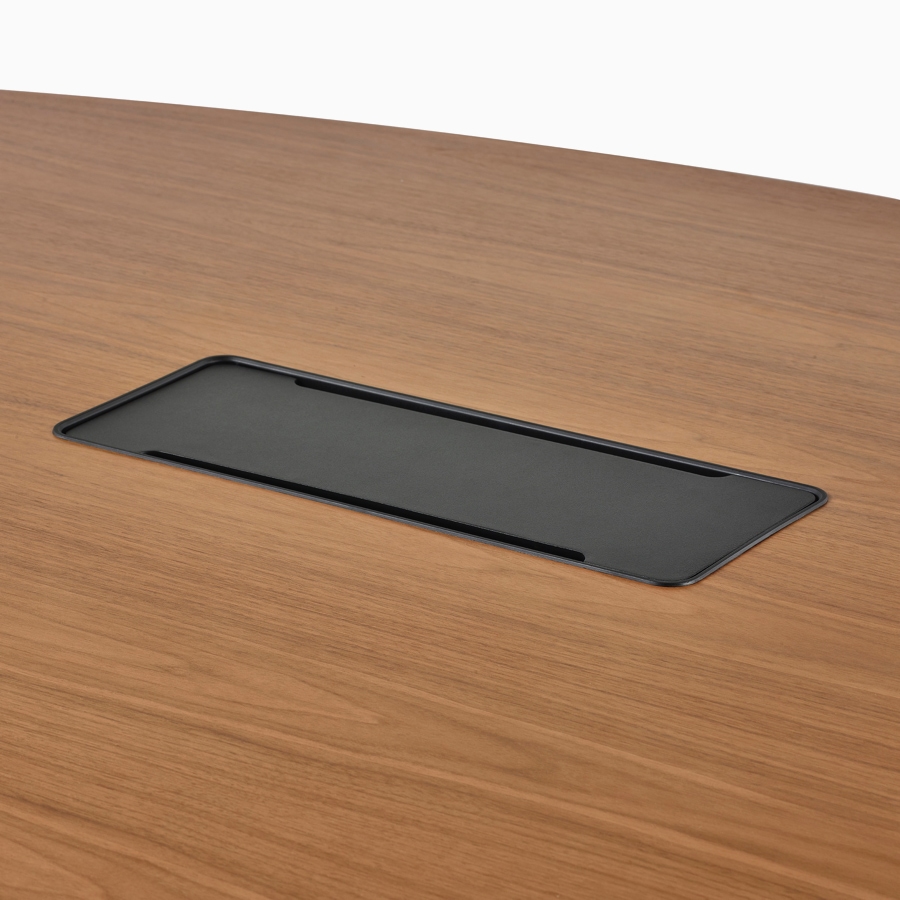
Power Access
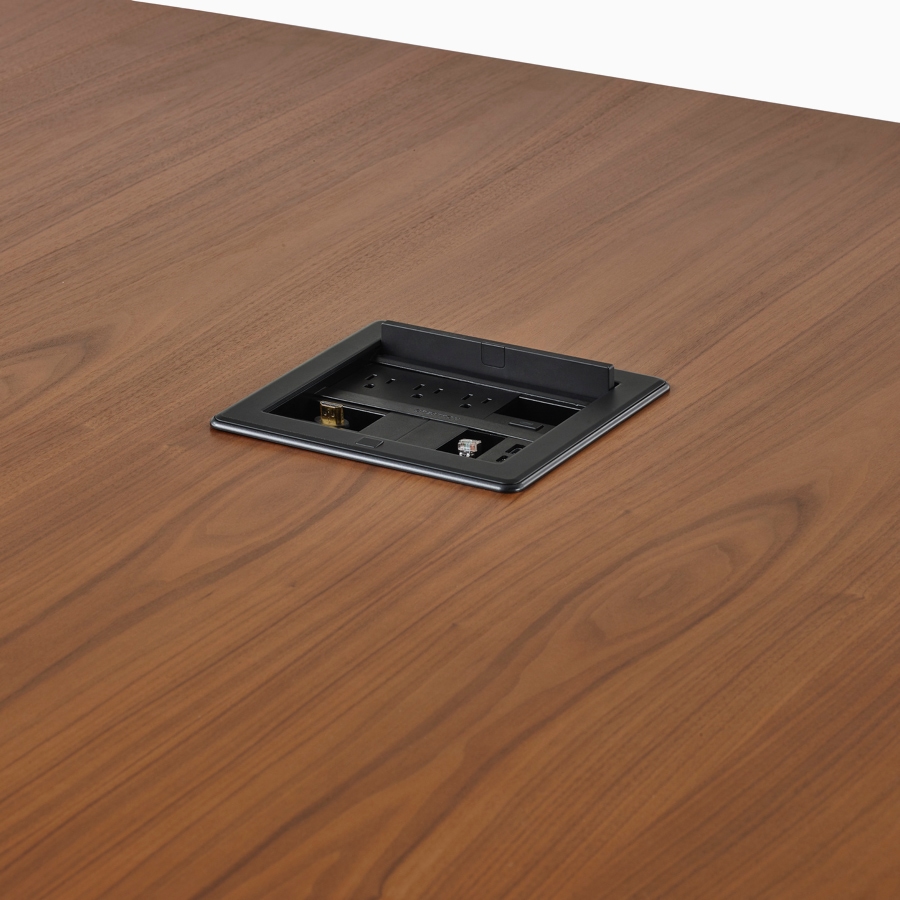
Power Access
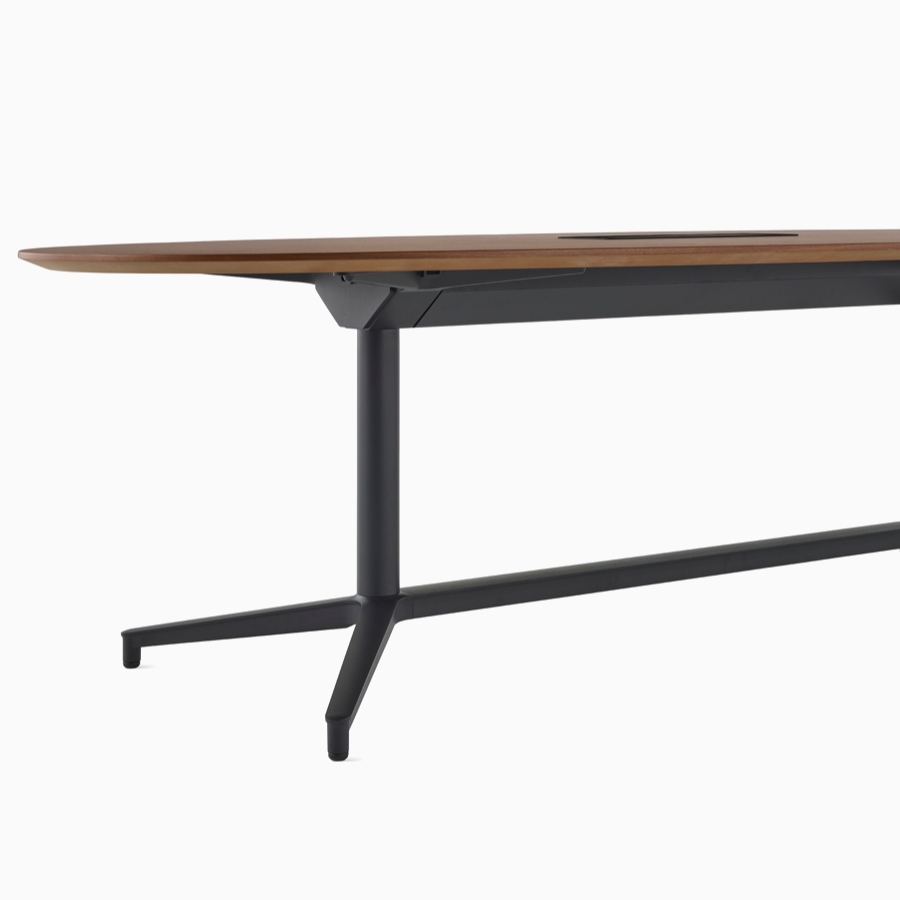
Cable Management
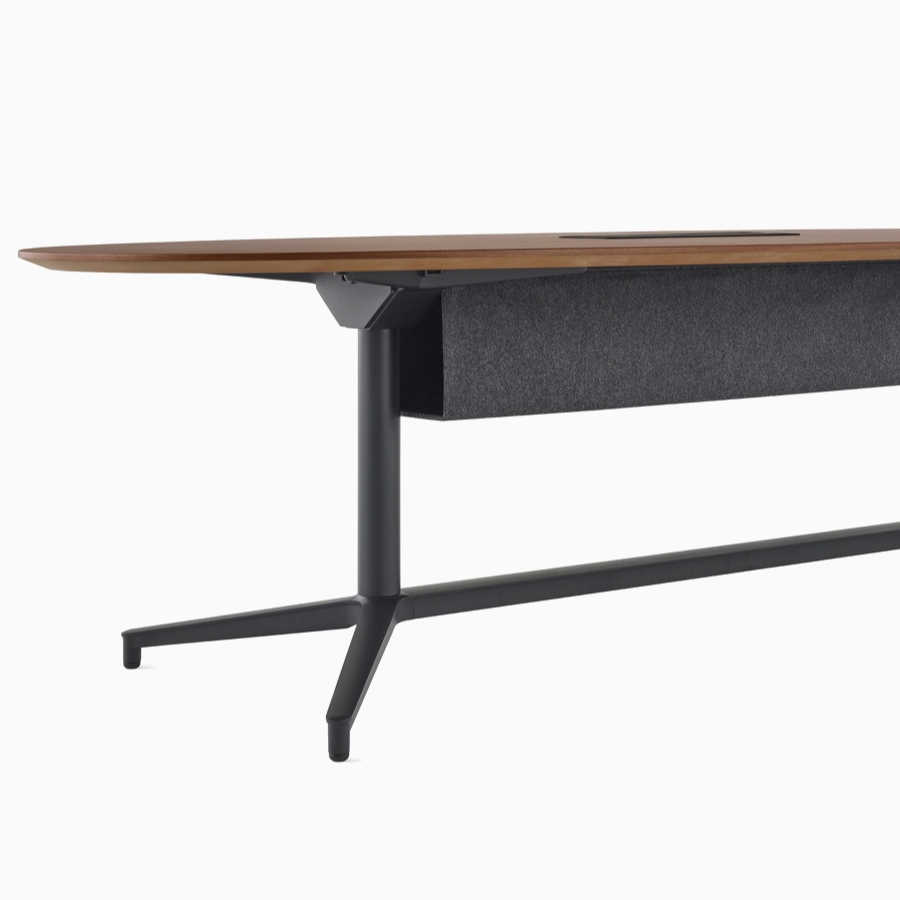
Technology Management
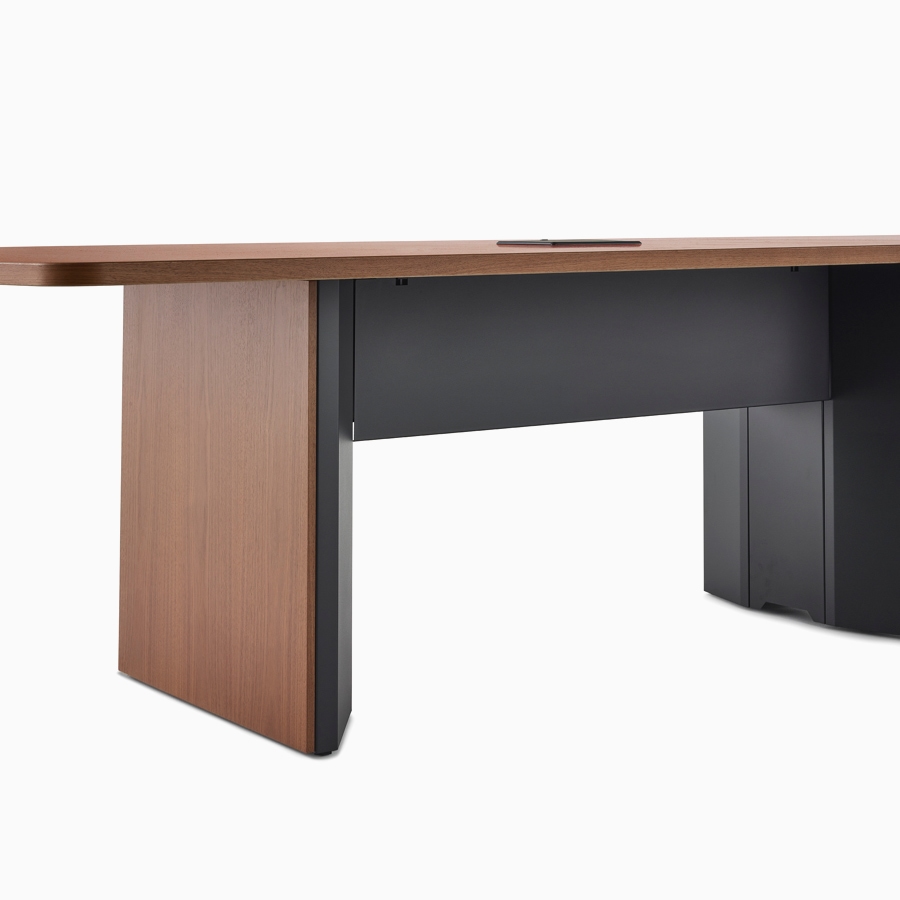
Technology Management
Select at least 2 products
to compare